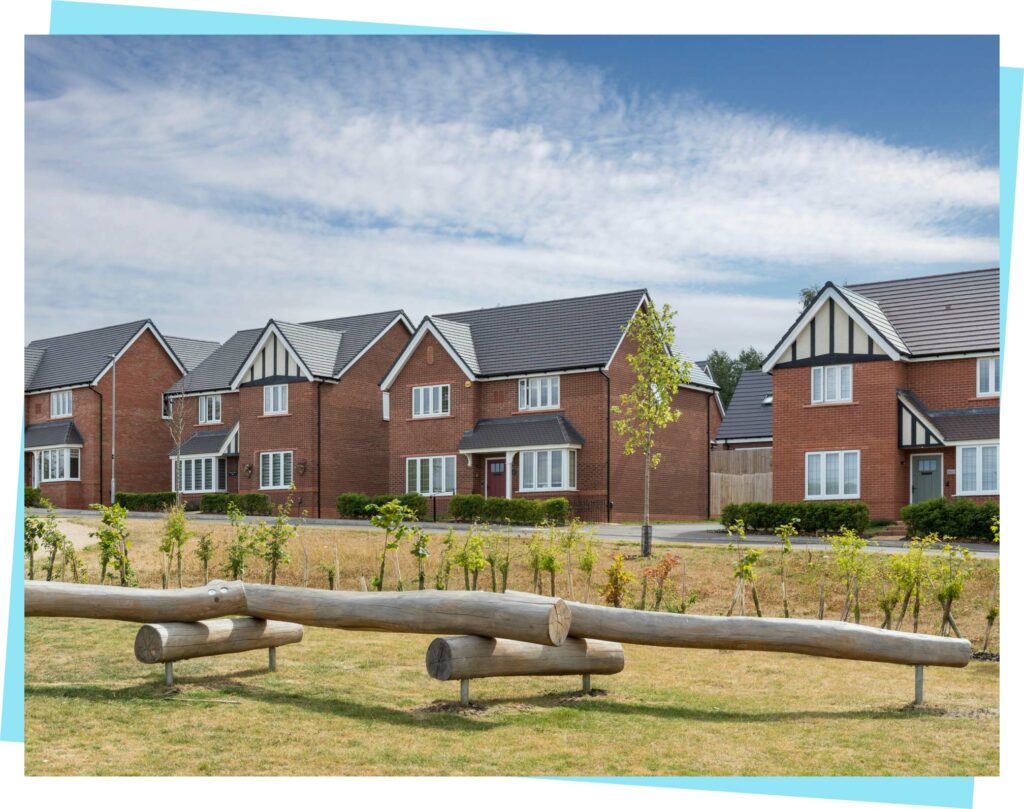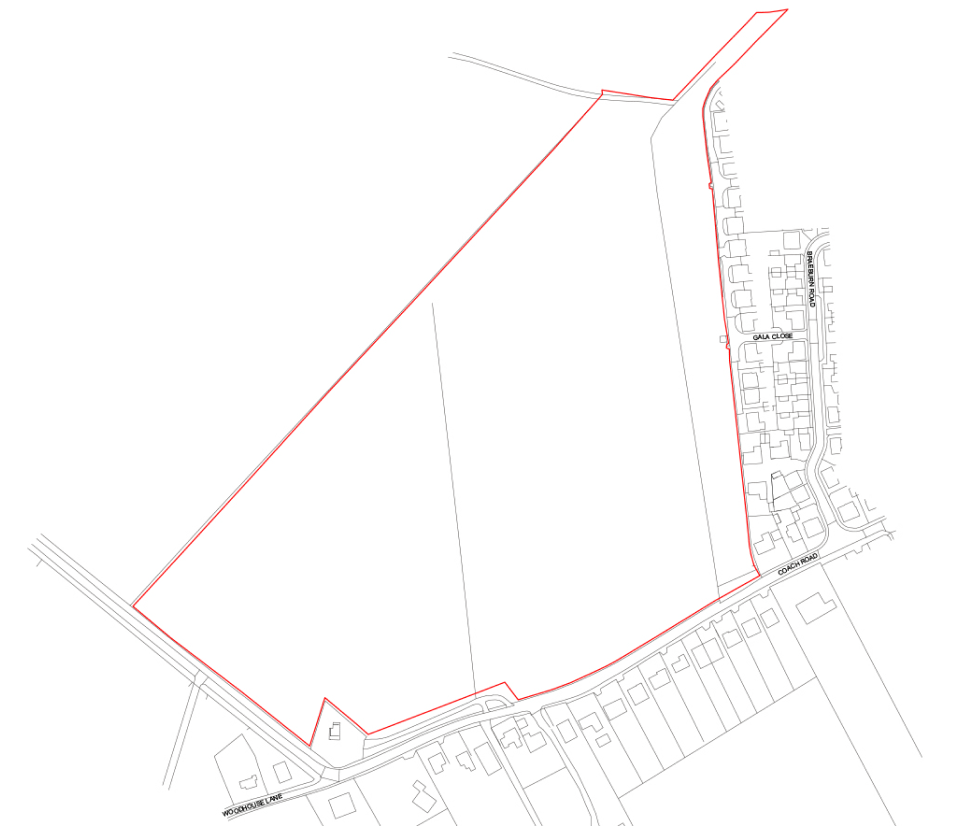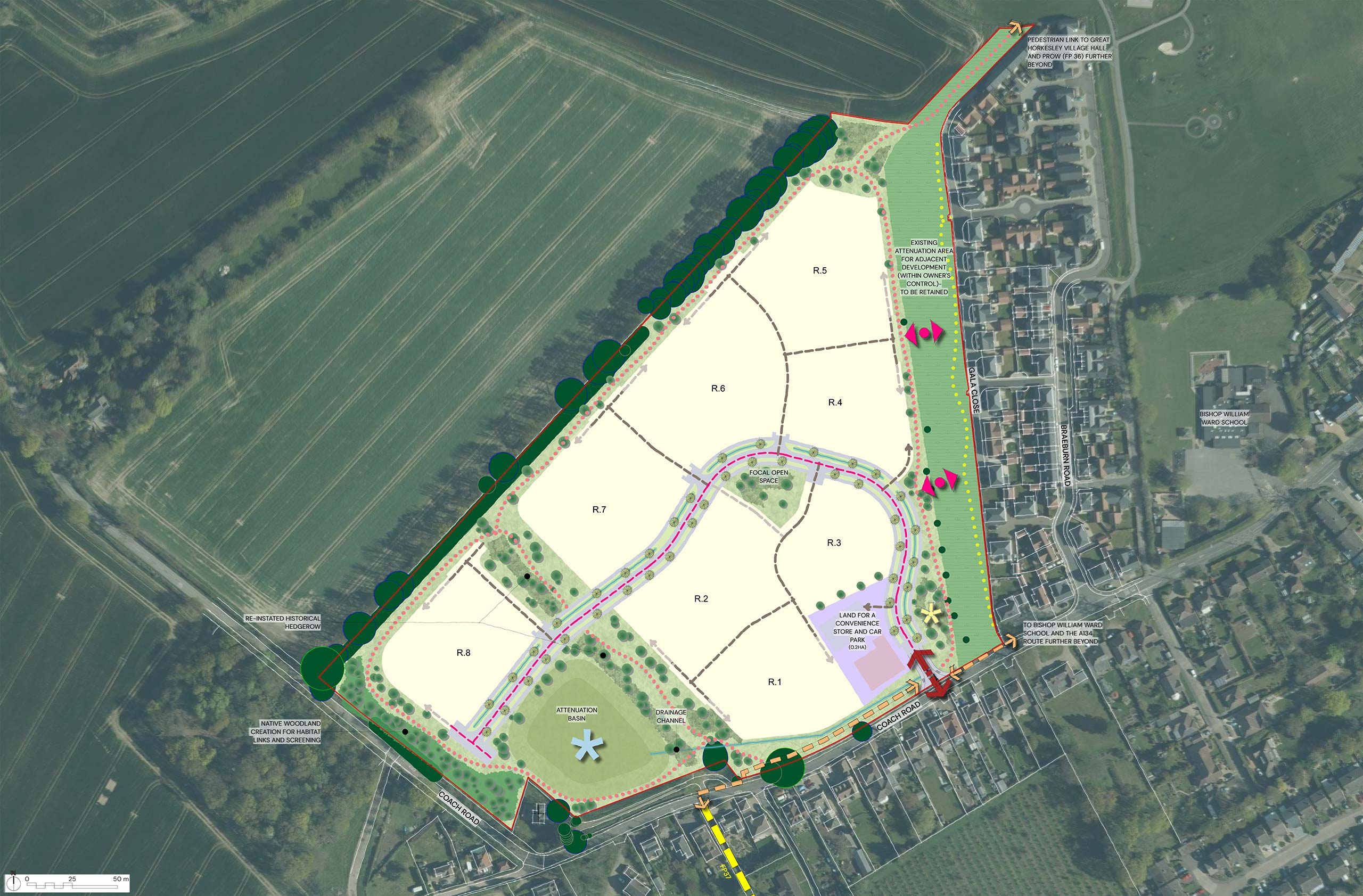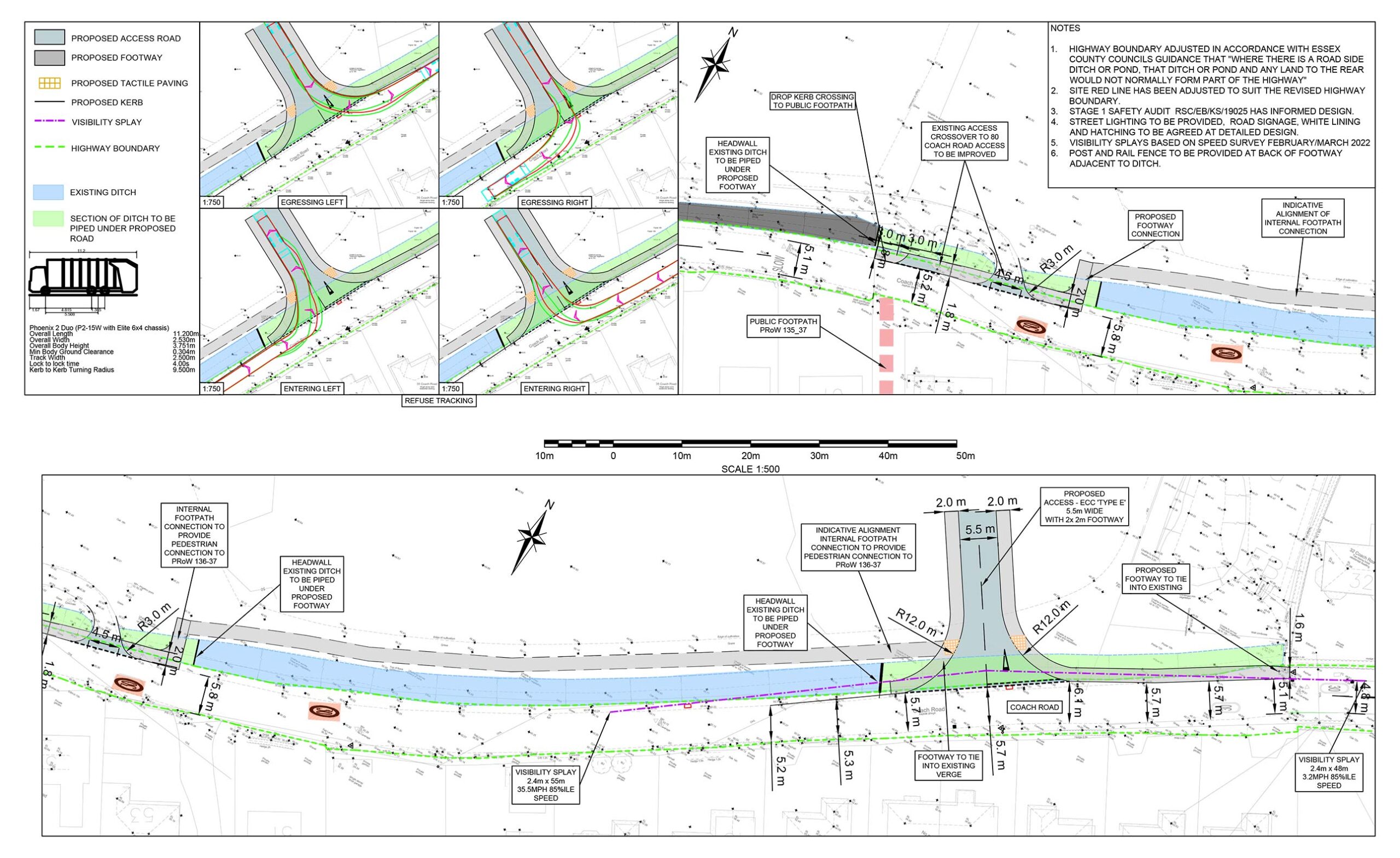Proposals
A forward-thinking approach to embracing the community
Bloor Homes is excited to bring forward plans for new development in Great Horkesley which will deliver a mix of high-quality new homes, including 30% affordable homes, in addition to space for a future village convenience store.
The new homes will be supported by over 2.5 hectares of new public open space which will include significant landscaping, tree planting, walking routes and potential play space.

The site
Site location and masterplan
The site lies to the north of Coach Road, Great Horkesley comprising of 8.41ha of land, currently in agricultural use. It is formed of a roughly ‘trapezium shaped’ single parcel divided by a sparse treeline.
The site is bordered by residential development to the east in the form of the ‘Horkesley Grove’ development by Mersea Homes, beyond which lies the Bishop William Ward School primary school. The village hall and its associated Village Green lies to the north east.
To the south, the site’s boundary is shaped by Coach Road and an existing dwelling to the west. Beyond Coach Road lies residenstial bungalows. A dense mature treeline forms the boundary to the north, behind which is open countryside.
 Site location – TBC (8.41Ha)
Site location – TBC (8.41Ha) Indicative residential area (net development area 4.17Ha) up to 150 dwellings @ 36 DPH
Indicative residential area (net development area 4.17Ha) up to 150 dwellings @ 36 DPH Land for a convenience store and car park (0.20Ha)
Land for a convenience store and car park (0.20Ha) Public open space (2.60Ha) including attenuation basins, natural and semi-natuaral amenity green space and informal and formal children’s play space
Public open space (2.60Ha) including attenuation basins, natural and semi-natuaral amenity green space and informal and formal children’s play space Potential location of children’s play area
Potential location of children’s play area Area for attenuation, serving the adjacent development – to be retained (0.92Ha)
Area for attenuation, serving the adjacent development – to be retained (0.92Ha) Existing vegetation
Existing vegetation Proposed native woodland creation for habitat links and screening
Proposed native woodland creation for habitat links and screening Indicative attenuation basin (subject to technical input)
Indicative attenuation basin (subject to technical input) Indicative radial footpath (subject to detailed design)
Indicative radial footpath (subject to detailed design) Existing public rights of way (PROW)
Existing public rights of way (PROW) Existing mowed informal footpath
Existing mowed informal footpath Potential informal pedestrian link to landscape area
Potential informal pedestrian link to landscape area Proposed vehicular access point
Proposed vehicular access point Proposed pedestrian link to PROW/footway
Proposed pedestrian link to PROW/footway Tree-lined principal street with green verges and swales
Tree-lined principal street with green verges and swales Indicative secondary and tertiary streets
Indicative secondary and tertiary streets
Key features
Key features for a new and sustainable community
- A mix of new homes, including family homes to meet local need
- New potential play space suitable for a wide age range or upgrades to existing play facilities at the village hall
- Ecological enhancements and at least 10% biodiversity net gain
- A sustainable location which is close to surrounding services such as primary school and village hall
- Economic boost to the local economy through job creation, and increased spending through local services, transport and infrastructure
Access and transport
New connection to integrate local communities
Bloor Homes will bring forward provision for vehicular access from Coach Road, and footway connections between the site, the existing residential areas and public transport facilities. This will integrate the existing and new communities. We will provide dedicated walking corridors for residents to enjoy and to encourage sustainable movement.
Residents will be able to use the quiet residential roads, of Malvern Way, Keelers Way, and shared cycle connection from Grange Road onto Brick Lane to access the committed A134 cycle infrastructure (being delivered by Horkesley Manor) between the village and the northern fringes of Colchester which will allow residents to access the city, including schools, retail, rail and employment through sustainable means.
Vehicular access will be via a priority junction arrangement with Coach Road that has been designed to ECC requirements, it will include new footway connectivity on Coach Road between the access and the village. Footway provision within the site will also allow onward connection with Coach Road to the west, which will link into PROW footpath 37.
Currently there are no footways on this part of Coach Road and residents have to walk within the carriageway to access village services such as the local schools, and bus services. The pedestrian infrastructure that will be delivered will improve footway connectivity on Coach Road for all.
Access Proposals Plan




